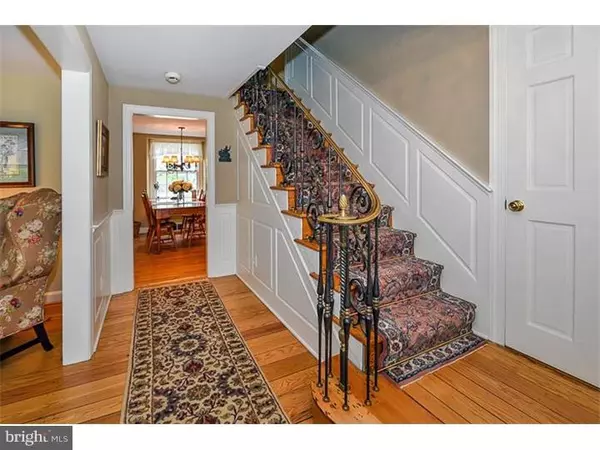For more information regarding the value of a property, please contact us for a free consultation.
1334 VALLEY RD Jenkintown, PA 19046
Want to know what your home might be worth? Contact us for a FREE valuation!

Our team is ready to help you sell your home for the highest possible price ASAP
Key Details
Sold Price $660,000
Property Type Single Family Home
Sub Type Detached
Listing Status Sold
Purchase Type For Sale
Square Footage 3,659 sqft
Price per Sqft $180
Subdivision Jenkintown
MLS Listing ID 1003464811
Sold Date 06/17/15
Style Colonial
Bedrooms 4
Full Baths 3
Half Baths 1
HOA Y/N N
Abv Grd Liv Area 3,659
Originating Board TREND
Year Built 1943
Annual Tax Amount $12,397
Tax Year 2015
Lot Size 1.617 Acres
Acres 1.62
Lot Dimensions 250
Property Description
Mint condition stone colonial on over 1.5 acres located in the heart of Meadowbrook. This home offers all the amenities of a new home with the character and charm of the past. This home boast a expanded gourmet kitchen with sprawling granite counter tops, Viking oven, double draw high end d/w, breakfast bar, eating area for a 10 seat table plus it opens right into the great room with custom cabinetry and woodwork. The first floor has hardwood floors t/o, offering a formal LR with F/P and formal D/R. The master bedroom features a master bath that has just been redone, has a dressing room, large walk in closet and private covered porch, additional 2nd floor bath just redone along with the third floor bath. The boat room with picture windows to the pool and the yard make this a home perfect for entertainment or just relaxing, don't forget to take a swim in your in ground pool. This is a must have to see home.
Location
State PA
County Montgomery
Area Abington Twp (10630)
Zoning V
Rooms
Other Rooms Living Room, Dining Room, Primary Bedroom, Bedroom 2, Bedroom 3, Kitchen, Family Room, Bedroom 1, Other
Basement Full
Interior
Interior Features Primary Bath(s), Kitchen - Island, Butlers Pantry, Kitchen - Eat-In
Hot Water Natural Gas
Heating Gas, Forced Air
Cooling Central A/C
Flooring Wood, Fully Carpeted, Tile/Brick, Stone
Fireplaces Number 1
Equipment Cooktop, Oven - Self Cleaning, Dishwasher, Disposal
Fireplace Y
Appliance Cooktop, Oven - Self Cleaning, Dishwasher, Disposal
Heat Source Natural Gas
Laundry Basement
Exterior
Exterior Feature Patio(s), Porch(es), Balcony
Garage Spaces 3.0
Fence Other
Pool In Ground
Water Access N
Roof Type Shingle
Accessibility None
Porch Patio(s), Porch(es), Balcony
Total Parking Spaces 3
Garage N
Building
Lot Description Level, Open, Front Yard, Rear Yard, SideYard(s)
Story 2.5
Foundation Stone
Sewer On Site Septic
Water Public
Architectural Style Colonial
Level or Stories 2.5
Additional Building Above Grade
New Construction N
Schools
School District Abington
Others
Tax ID 30-00-69764-001
Ownership Fee Simple
Read Less

Bought with Constance G Berg • BHHS Fox & Roach-Jenkintown
GET MORE INFORMATION




